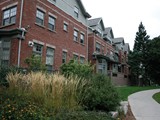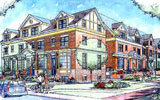Mayfair Walk






Located at 910 Logan Avenue, just north of the Danforth in prime Riverdale, this new 9 unit freehold townhouse development draws heavily on the loft vocabulary that we are most familiar with. Fronting onto Logan Avenue as well as onto a flanking public park, this project will draw its external architectural references from Mayfair in London, and specifically the area to the north and west of the Shepherd Market, with a heavy influence of greenery, window boxes, planter walls, etc., visually extending the new development into the surrounding park setting. A major portion of the existing church walls are being retained and integrated into the design to create visual interest and blend the new development with the old.
Features:
- Sensational views out over parkland
- Classical Georgian styled exteriors
- Interior skylit atriums
- Ten foot ceiling heights on main floors
- Cathedral ceilinged and terraced master suites
- Private roof terraces, gardens and balconies
- Built-in planters and window boxes
- Gas or wood burning fireplaces
- Main Floor oak or maple plank hardwood floors
- Sisal/berber carpeting on stairs and bedrooms
- Opulent baths with deck mounted whirlpool tubs
- California style island plan kitchens
- Maple cabinetwork and stainless steel hardware
- Custom double racked bedroom closet shelving
- Sleek steel strap railings
- Commercial quartz halogen lighting
- Digital security systems
- Telephone style intercom/entryphone systems
- Custom prewired and conduited for Bell and CATV
- High efficiency forced air gas furnaces
- Central air conditioning
- Customized interior layouts and finishes
- Indoor garage parking included Freehold ownership





