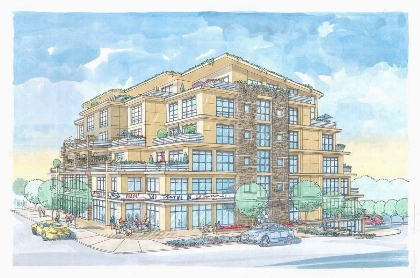"That's because the grass will be growing on Falling Brook's roof — the top of the six-storey, 43-unit building — making it the only condo building in the Beach with a living, green roof and part of a select group of buildings with a similar feature in the city of Toronto."
"'It will be a no-maintenance green roof,' says Mitchell, 'with sedums and drought-resistant grasses that don't need to be cut or watered.' 'They re-seed themselves and they provide insulation and help clean the air.'
"The roof will not be accessible to residents in the project, which is 90 per cent sold, with construction starting in May and first occupancies expected in June, 2007. "
The eco-friendly roof feature is one of many in the building that has been deliberately designed to be super energy efficient and is being submitted to LEED (Leadership in Energy and Environmental Design) certification.
"Features include ultra-high efficiency furnaces, hot water on demand (instead of constantly heating water, it's only heated when needed), energy-efficient lighting, individual interval utility metering with on-line monitoring (this allows consumption to be timed at low-cost hydro periods) and insulation levels in excess of code standards."
" Because it is on a high point of land at Kingston Rd. and Fallingbrook, the views from the terraces with each loft unit will have a view of either Lake Ontario to the south, or Blantyre Park to the north."
" The terraces will be equipped with running water and gas barbecue connections."
" The one and two-storey units will have gas fireplaces and a choice of engineered plank hardwood or bamboo or polished concrete flooring with sisal carpeting on stairs and mezzanines."
"California-style breakfast bars and granite countertops are standard in the kitchens as are six stainless steel appliances. Ceiling heights range from 10 to 21 feet."
"The building will make extensive use of glass and will incorporate natural rock facing and strong horizontal design elements in the stepped-back design, which cascades down the slope."
" Indoor garage parking and a locker is included with the price of a unit."
" There will also be a bicycle storage room, a meeting room and an 'elegant appointed lobby' but no concierge, fitness room or swimming pool and minimum common elements."
" This is a 'conscious decision,' says Mitchell, who also never uses model suites in his developments and sells many of his units through referrals, word-of-mouth and his website, http://www.mitchell-lofts.com. It keeps costs down and this is why, for instance, maintenance fees will be $186 a month, irrespective of unit size."
"Buyers to date have been a combination of empty nesters, and young professionals. The first floor will contain retail — probably a coffee shop, Mitchell says."
"He's enjoyed doing condo retrofits of buildings in the past (the Glebe, Printers Row and others), but also enjoys constructing an all-new residence because it can be made as eco-friendly and energy efficient as possible."
"'With energy costs going up all the time, it's better if a building can be made in a proactive, in (terms of energy saving) rather than reactive.'
" "Available suites start at $329,900 for a 959-square-foot suite with a 108-square-foot terrace and go to $529,900 for a 1,929-square-foot suite with a 167-square-foot terrace. Call 416-698-7174 or go to the website, www.mitchell-lofts.com".
